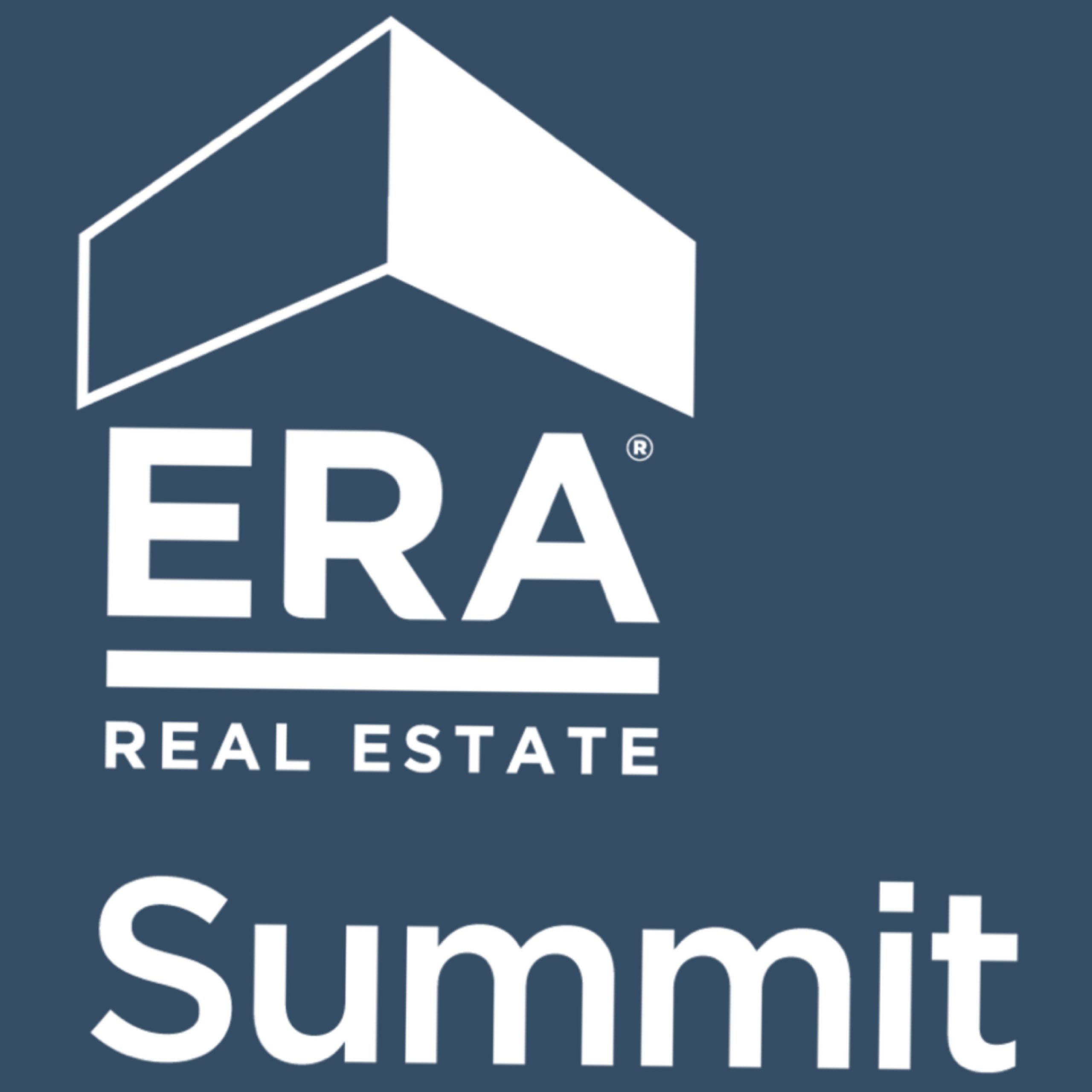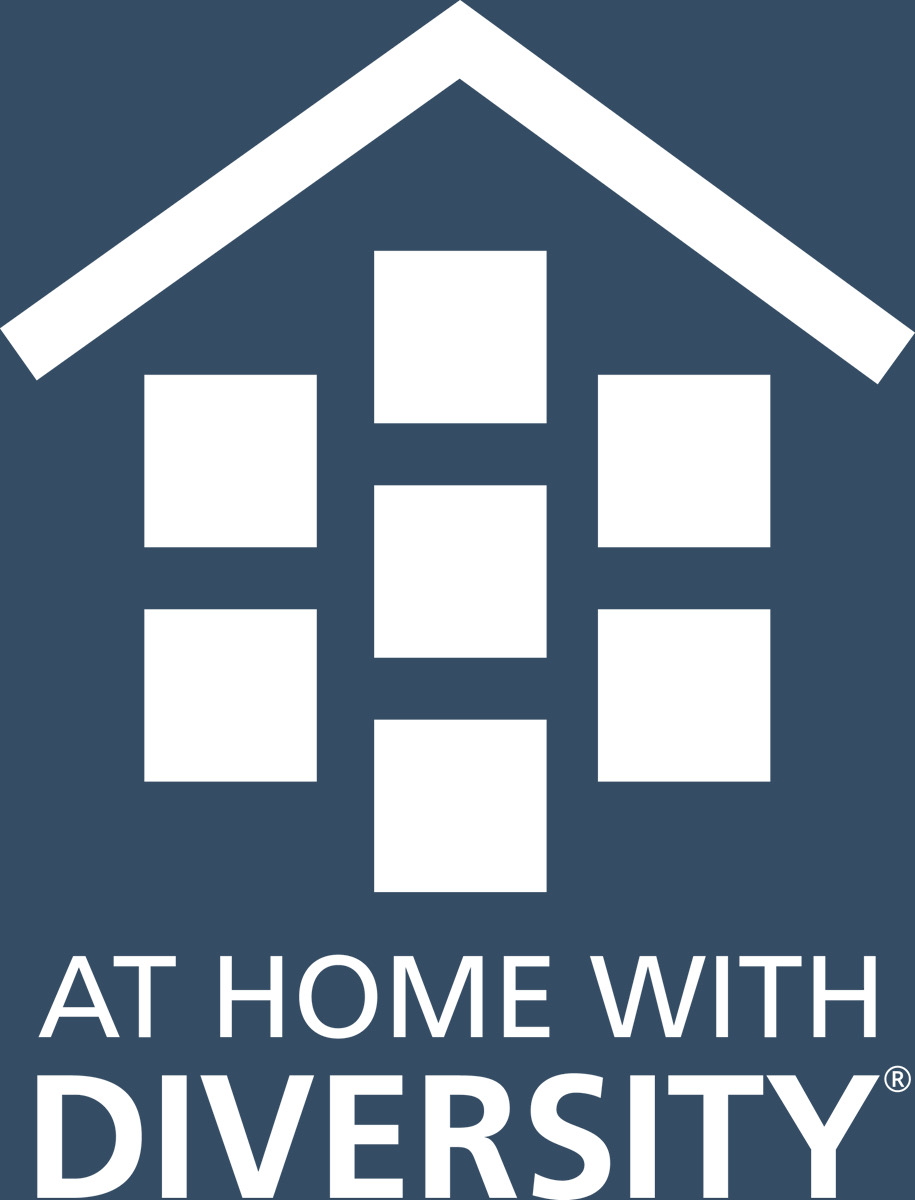


Listing Courtesy of: Albuquerque / ERA Summit / Mary "Lynn" Porter
7617 Arroyo Del Oso Avenue NE Albuquerque, NM 87109
Active
$550,000
MLS #:
1077749
1077749
Taxes
$4,853
$4,853
Lot Size
8,276 SQFT
8,276 SQFT
Type
Single-Family Home
Single-Family Home
Year Built
1969
1969
County
Bernalillo County
Bernalillo County
Community
Northridge
Northridge
Listed By
Mary "Lynn" Porter, ERA Summit
Source
Albuquerque
Last checked Feb 6 2025 at 4:54 PM GMT+0000
Albuquerque
Last checked Feb 6 2025 at 4:54 PM GMT+0000
Bathroom Details
- Full Bathroom: 1
- 3/4 Bathroom: 1
- Half Bathroom: 1
Interior Features
- Windows: Insulated Windows
- Windows: Double Pane Windows
- Refrigerator
- Microwave
- Free-Standing Electric Range
- Disposal
- Dishwasher
- Laundry: Electric Dryer Hookup
- Soaking Tub
- Separate/Formal Dining Room
- Multiple Living Areas
- Main Level Primary
- Living/Dining Room
- Family/Dining Room
- Entrance Foyer
- Dual Sinks
- Ceiling Fan(s)
- Breakfast Area
- Bookcases
Subdivision
- Northridge
Lot Information
- Landscaped
Property Features
- Fireplace: Pellet Stove
- Fireplace: Custom
- Fireplace: 2
Heating and Cooling
- Natural Gas
- Forced Air
- Central
- Refrigerated
Flooring
- Carpet
- Tile
- Wood
Exterior Features
- Roof: Shingle
- Roof: Pitched
Utility Information
- Utilities: Water Source: Public, Water Connected, Sewer Connected, Natural Gas Connected, Electricity Connected
- Sewer: Public Sewer
School Information
- Elementary School: Comanche
- Middle School: Cleveland
- High School: Sandia
Parking
- Garage Door Opener
- Garage
- Attached
Stories
- 1
Living Area
- 2,464 sqft
Location
Estimated Monthly Mortgage Payment
*Based on Fixed Interest Rate withe a 30 year term, principal and interest only
Listing price
Down payment
%
Interest rate
%Mortgage calculator estimates are provided by ERA Summit and are intended for information use only. Your payments may be higher or lower and all loans are subject to credit approval.
Disclaimer: Copyright 2025 Southwest MLS. All rights reserved. This information is deemed reliable, but not guaranteed. The information being provided is for consumers’ personal, non-commercial use and may not be used for any purpose other than to identify prospective properties consumers may be interested in purchasing. Data last updated 2/6/25 08:54






Description